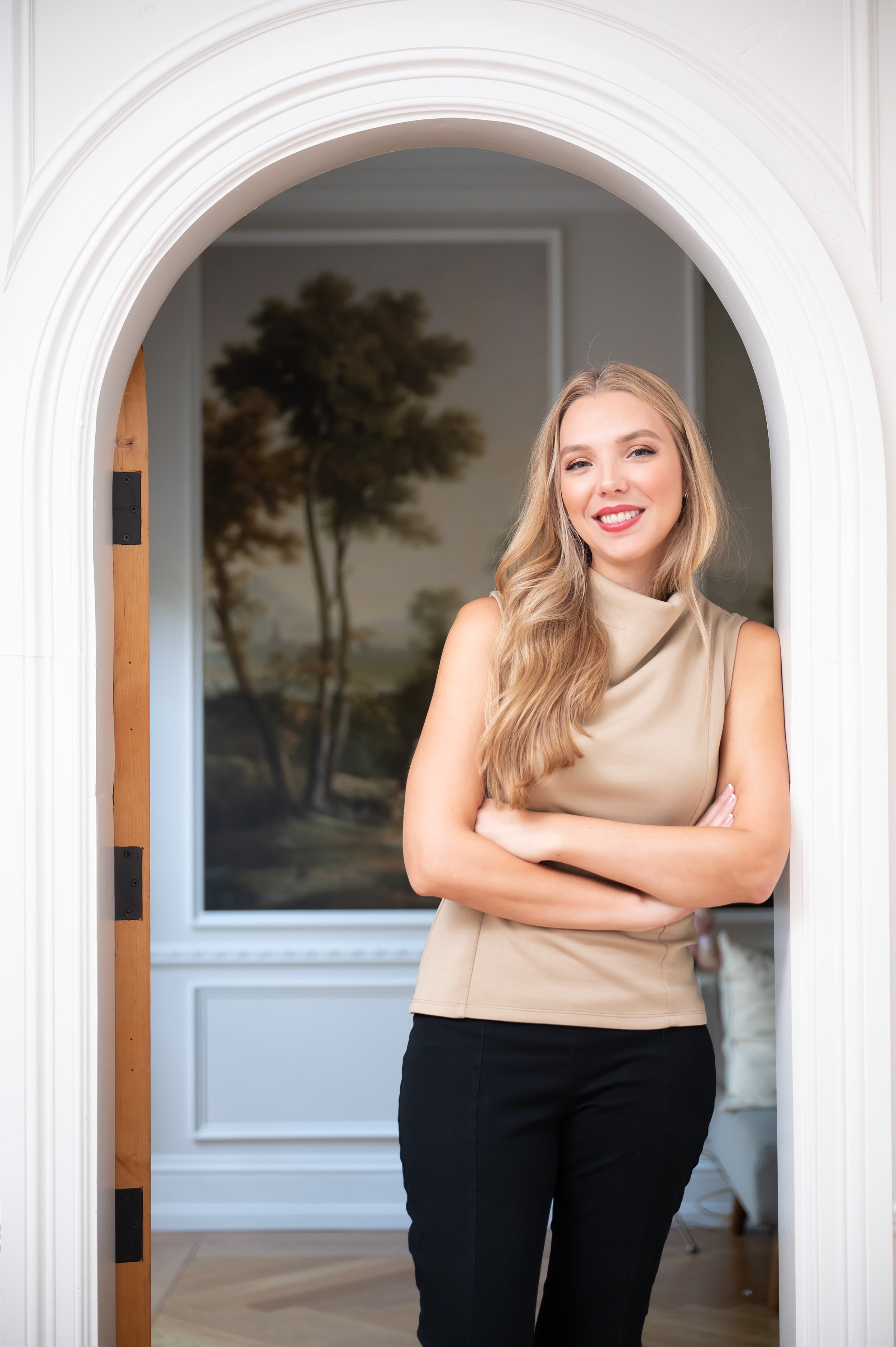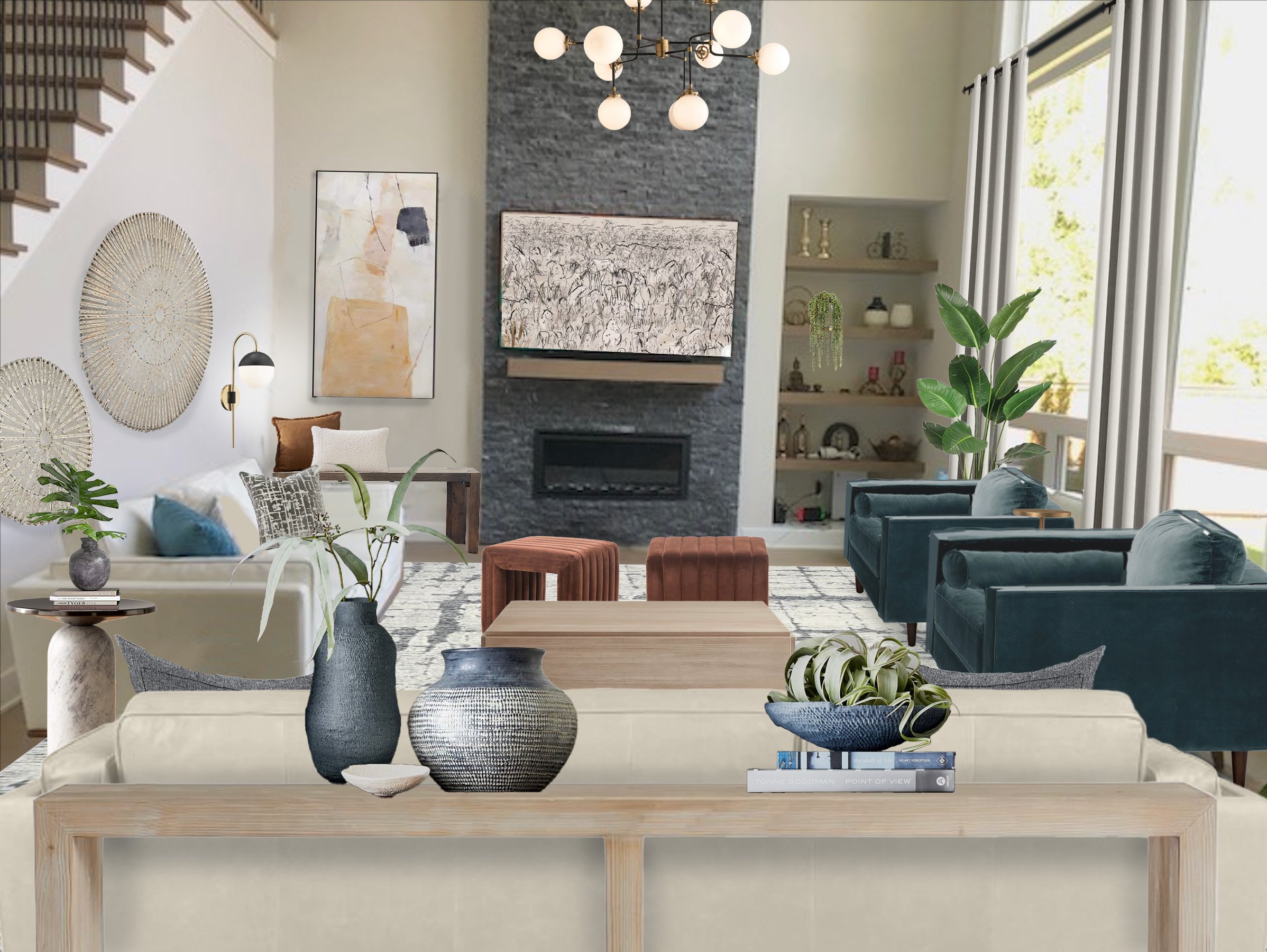Room Makeover with Julie
What this service includes:
Space plan
A 2D floor plan of your room’s layout.
Furniture & decor sourcing
We have access to trade furniture and decor or online retail stores to source from for our clients. Learn more about our trade sourcing here.
One 3D visual
We use Adobe photoshop for our room makeover visuals to transform your space with the actual items we source. For mid construction rooms, we do ask for 70% drywall to be installed.
45 min. Design meeting
After your designer completes your space, they will meet with you one on one to present your design plan.
Live edit
If you would like to see anything changed in your design, your designer will do a live edit with you until you are satisfied. If changes exceed your time limit, they will send the revisions via email.
Complimentary Design Coordinator
If you choose for us to source from trade vendors, this service includes a design coordinator to complete any orders you wish to place of the furniture and decor on your sourcing list.
Please note: Room makeovers are priced per room type. Due to sourcing, visual renderings, and fair pricing, open concept spaces are considered separate rooms based on use. (Ex. Open concept Kitchen, Living, and Dining would be Kitchen and Living/Dining combo from the dropdown menu)
After Julie receives pictures of your space, there is currently an estimated 10 week turn-around for your completed design.
All sales are final.
What this service includes:
Space plan
A 2D floor plan of your room’s layout.
Furniture & decor sourcing
We have access to trade furniture and decor or online retail stores to source from for our clients. Learn more about our trade sourcing here.
One 3D visual
We use Adobe photoshop for our room makeover visuals to transform your space with the actual items we source. For mid construction rooms, we do ask for 70% drywall to be installed.
45 min. Design meeting
After your designer completes your space, they will meet with you one on one to present your design plan.
Live edit
If you would like to see anything changed in your design, your designer will do a live edit with you until you are satisfied. If changes exceed your time limit, they will send the revisions via email.
Complimentary Design Coordinator
If you choose for us to source from trade vendors, this service includes a design coordinator to complete any orders you wish to place of the furniture and decor on your sourcing list.
Please note: Room makeovers are priced per room type. Due to sourcing, visual renderings, and fair pricing, open concept spaces are considered separate rooms based on use. (Ex. Open concept Kitchen, Living, and Dining would be Kitchen and Living/Dining combo from the dropdown menu)
After Julie receives pictures of your space, there is currently an estimated 10 week turn-around for your completed design.
All sales are final.
What this service includes:
Space plan
A 2D floor plan of your room’s layout.
Furniture & decor sourcing
We have access to trade furniture and decor or online retail stores to source from for our clients. Learn more about our trade sourcing here.
One 3D visual
We use Adobe photoshop for our room makeover visuals to transform your space with the actual items we source. For mid construction rooms, we do ask for 70% drywall to be installed.
45 min. Design meeting
After your designer completes your space, they will meet with you one on one to present your design plan.
Live edit
If you would like to see anything changed in your design, your designer will do a live edit with you until you are satisfied. If changes exceed your time limit, they will send the revisions via email.
Complimentary Design Coordinator
If you choose for us to source from trade vendors, this service includes a design coordinator to complete any orders you wish to place of the furniture and decor on your sourcing list.
Please note: Room makeovers are priced per room type. Due to sourcing, visual renderings, and fair pricing, open concept spaces are considered separate rooms based on use. (Ex. Open concept Kitchen, Living, and Dining would be Kitchen and Living/Dining combo from the dropdown menu)
After Julie receives pictures of your space, there is currently an estimated 10 week turn-around for your completed design.
All sales are final.




















